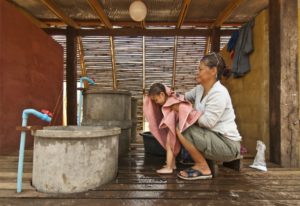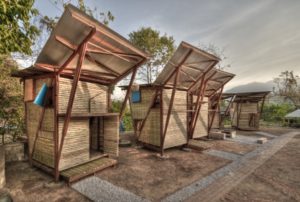Typically, architecture may be viewed as the business of creating functional and “aesthetically” interesting structures for others. Stated this way, how can architecture align with notions of artistic citizenship? Stephen Klimek states that architects need to move beyond form and function to become “citizen architects.” Doing so, architects would ask the following ethical questions. And these questions, according to Klimek, lend themselves towards civic leadership, or what we’d call artistic citizenship:
- What is the role of architecture?
- What do we need architecture to be?
- What does the world need today?
There are many examples of architects who ask the above questions. One such architectural group is TYIN tegnestue. Established in 2008 by Yashar Hanstad and Andreas G Gjertsen and based out of Trondheim, Norway, the firm works towards social sustainability and pragmatic creativity, or, what they call their projects, “architecture of necessity.” The young architects have been involved in diverse projects, from attempts at improving poor areas in Bangkok, to a Sumatran training center and original projects in Norway.

The architectural firm travelled to the Thai-Burmese border to create dormitories for Karen refugee children.

The main driving force behind the Soe Ker Tie House was to provide the children with their own private space, a place that they could call home and a space for interaction and play.
The Soe Ker Tie House is a blend between local skills and TYIN’s architectural knowledge. Because of their appearance the buildings were named Soe Ker Tie Haus by the Karen workers; The Butterfly Houses. The most prominent feature is the bamboo weaving technique, which was used on the side and back facades of the houses. The same technique can be found within the construction of the local houses and crafts. All of the bamboo was harvested within a few kilometres of the site.
The specially shaped roof of the Soe Ker Tie Houses promotes natural ventilation within the sleeping units and at the same time rainwater can be collected and stored for the dry season. The iron wood construction is assembled on-site using bolts ensuring precision and strength.
To prevent problems with moisture and rot, the sleeping units are raised off the ground on four concrete foundations, casted in old tires.
After a six month long mutual learning process with the locals in Noh Bo, the Soe Ker Tie House was completed in 2009 consisting of 6 sleeping units, housing 24 children. Important principles like bracing, material economisation and moisture prevention, may possibly lead to a more sustainable building tradition for the Karen people in the future.
What follows is an example of their humanitarian architecture in progress: